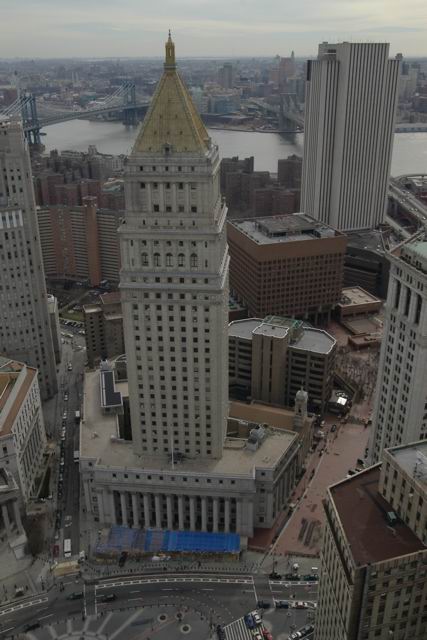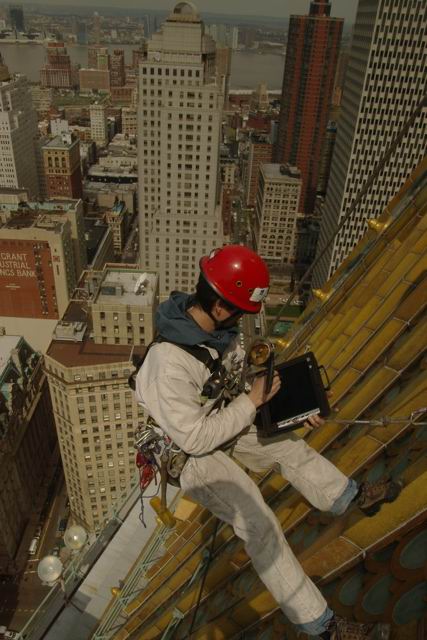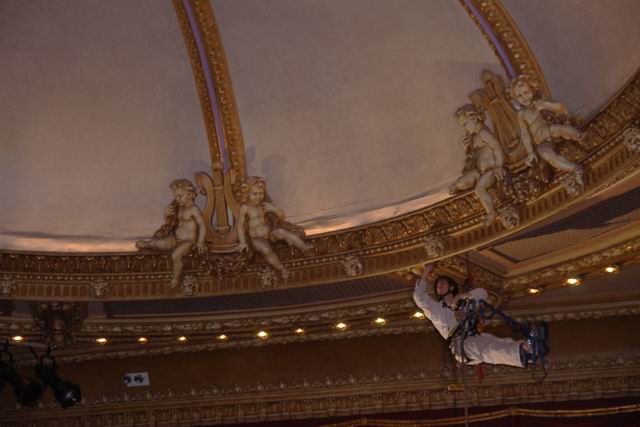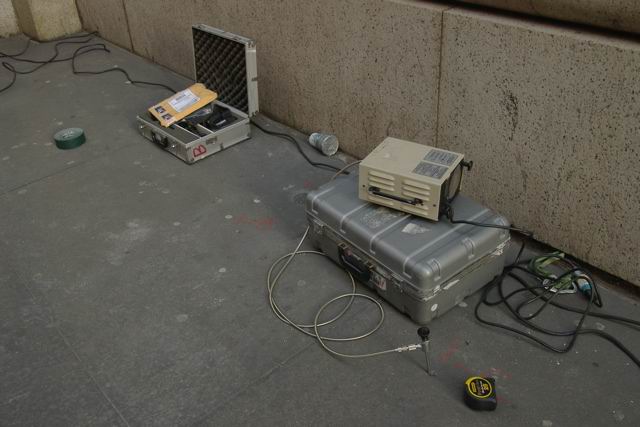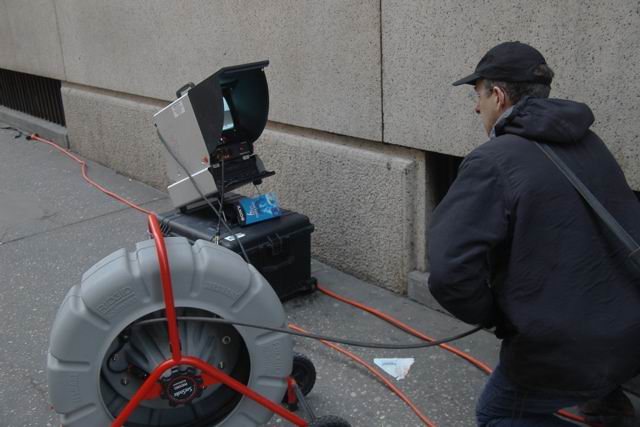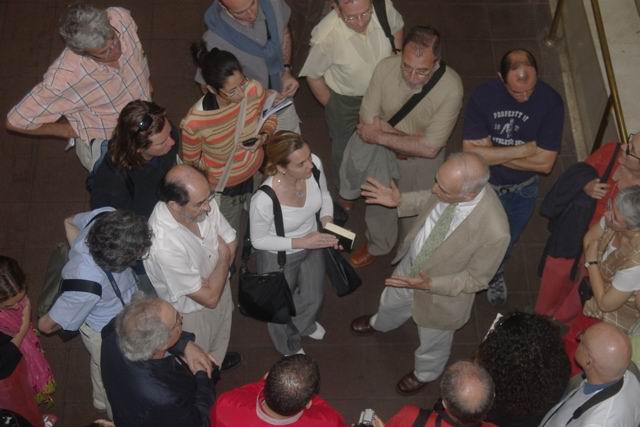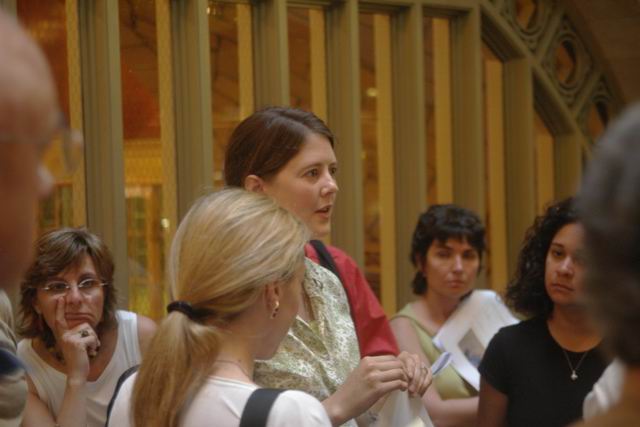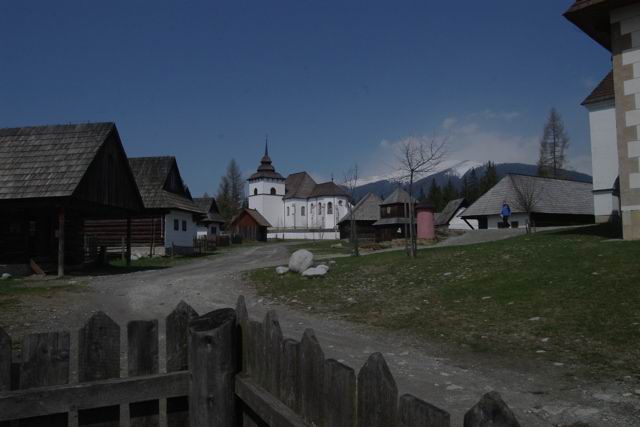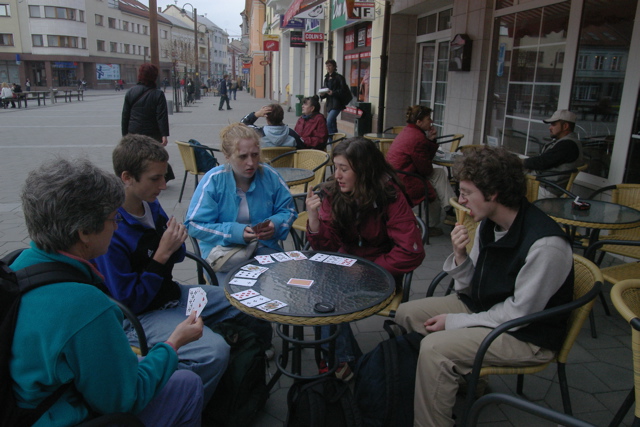|
|
|||||||||||||||||||||||||||||||
|
helping
architects and engineers deliver superior design documents |
|||||||||||||||||||||||||||||||
|
Thurgood Marshall U.S. Courthouse
Located at 40 Foley Square, just north of the Municipal Building and the Brooklyn Bridge, the Thurgood Marshall United States Courthouse is an impressive 590 foot structure. Designs for 40 Foley were started in 1933 by Cass Gilbert and the building was completed by his son Cass Gilbert, Jr. in 1936.
Thurgood Marshall worked at the building from 1961-1965, when he was a justice on the U.S. Second Circuit Court of Appeals. He became the first African-American to sit on the Supreme Court in 1967 and was known as one of its most liberal members. Marshall's most notable contribution was arguing Brown vs. Board of Education before the court, which found segregation in public schools illegal.
Today, 40 Foley Square still houses the U. S. Court of Appeals for the Second Circuit and is managed by the General Services Administration. The building is comprised mainly of massive granite ashlar masonry with a terra cotta roof and lantern that extend from the 31st to the 37th floors. The building's base recalls a classical temple and is popularly known from scenes of criminal court entrances in the television show, Law and Order.
Scope of Work / Findings The goal of the conditions survey was to completely record conditions on all facades and to help inform the future restoration and repairs of the building. During the course of the investigation materials samples were taken of mortar and granite spalls for further analysis.
Beyer Blinder Belle contacted Vertical Access to conduct a comprehensive facade and pyramid roof survey as part of an overall exterior restoration. Industrial Rope Access (IRA) techniques were selected for the project given the difficulty in using conventional swing stage scaffolding at the building and the speed with which the work could be completed using IRA. At the 37th floor or cupola level, access to the roof is limited to a single doorway with a narrow balcony above the sloped terra cotta roof.
The terra cotta was well manufactured and thoughtfully detailed, each unit having weep holes.
The terra cotta roof of the building was originally gilt and while the gold has faded, its effect is still apparent. The most widespread condition associated with the terra cotta roof were the failed mortar and sealant joints. The terra cotta lantern is comprised of four sections: a finial; cupola roof; cornice with 8 decorative urns at the corners; and an open lantern with decorative columns.
An impressive amount of granite from Minnesota is used from the broad base through the 30th floor.
In
general the granite is in good condition with few material or assembly
problems visible.
Few spalls or cracks were observed on the granite tower and base.
Instead, the most widespread issue noted on the granite is staining of various types and failed mortar joints.
Staining patterns associated with atmospheric pollution, soluble
salt build up, and rust were all noted in various locations of the
building's granite base.
TPAS in Effect This was the first time the entire Vertical Access team used tablet PCs in the field for collection of data using the Tablet PC Annotation or "TPAS" (see the Resources page on the VA website).
After
the project completion, Vertical Access provided Beyer Blinder Belle
with annotated AutoCAD drawings that were created directly during the
survey drops.
Digital photos were keyed to their locations on the facades and
roofs.
Management
of the TPAS data for this large scale building proved to be an practical
exercise in efficiency.
After each inspection drop, technicians would download the
annotated AutoCAD files to an independent storage device as a backup.
Recently,
Kent Diebolt presented a paper at the American Institute for
Conservation's annual meeting in Minneapolis.
The topic of the conference was "Documentation" and his
paper, given during the Architecture Specialty Group's session titled
"Documentation Effects and Effectiveness" described TPAS in
detail giving examples of Vertical Access projects.-James
Banta, Photos by Kent Diebolt
Working Inside: The New Victory Theater
New Victory Theater, which reopened after an extensive renovation in 1995 is New York's oldest active theater. The theater is the first theater for kids and families, with over 10 productions to choose from each year. Originally built in 1900 by Oscar Hammerstein, the theater was a Venetian design with a grand exterior staircase. The interior, which seats only 499, is topped by a large plaster dome graced with angels around the perimeter. Four cracks that were noticed in this plaster dome by Tim Lynch of Robert Silman Associates led to Vertical Access' involvement in the project. Vertical Access technicians were able create anchors in the attic space above the dome and drop ropes through small holes in the plaster to allow technicians to ascend and inspect the cracks and surrounding plaster. Disks, painted to match, were pulled up from above and tied off over the anchor holes, allowing for future inspections and monitoring of the plaster. -Kelly Streeter Working for architect Jonathan Raible, Vertical Access provided fiber optic and video equipment to help determine the bearing capability of sidewalks surrounding the University Club, on 5th Avenue in Manhattan. -Kent Diebolt
| ||||||||||||||||||||||||||||||
