
|
In this issue... |
|
Kent's
Trip to Spain
(numero dos)
New
York State Pavilion Gets a New Luminaire
Employee
Updates: Introducing Elin Kopelson ________________________
To be removed from or subscribe to this newsletter,
please email newsletter@vertical-access.com
To view previous VA Quarterlies, please go to our website |
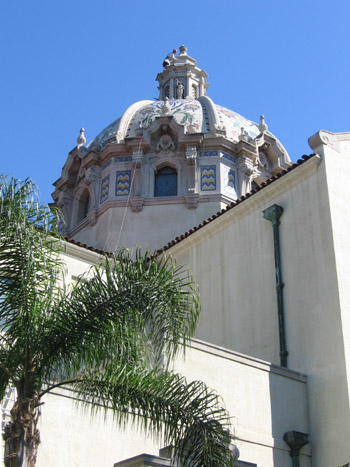 Saint Vincent de Paul |
Working with Historic Resources Group, LLC (HRG), Vertical Access (VA) is currently involved with the investigation of existing conditions at the exterior of the dome, lantern and drum of St. Vincent de Paul Church in Los Angeles, CA. VA's work, focusing primarily on material deterioration and water penetration issues, follows from the recommendations for further investigation outlined in the Historic Structure Report for the church prepared by HRG in February 2005. The current phase of investigation is supported by the Carrie Estelle Doheny Foundation and the Archdiocese of Los Angeles. In addition to the Doheny Foundation, the Archdiocese, St. Vincent de Paul Parish, HRG and VA, other members of the project team include Spatial Geomatics 3D, a division of the surveying firm Mollenhauer Group; the non-destructive evaluation company G B Geotechnics, Ltd; and material conservators Griswold Conservation Associates.
Saint Vincent de Paul Church was designed by Albert C. Martin between 1922 and 1923 and built between 1923 and 1925. Edward and Carrie Estelle Doheny were a major force behind the construction of the church from its inception. They were involved in the planning and design of the church and provided the financial resources for its construction. Modeled after the mid-18th century Santa Prisca Church in Taxco, Mexico, the façade, bell tower and dome of St. Vincent de Paul display the Baroque style of Spanish colonial architecture known as Churrigueresque. The plan of the church is a latin cross, oriented at a 45-degree angle to the surrounding grid of the city streets, with a central dome at the crossing. The exterior walls and dome are constructed of reinforced concrete. The dome, whose thickness purportedly measures between four inches at the base to five inches at the top, is 45 feet in diameter and rises 130 feet in the air.
The exterior of the dome is clad in handmade, glazed ceramic tile, with eight facets defined by limestone ribs that run vertically from the top of the dome to the base. Each facet of the dome has a similar design which incorporates a central blue and white swan surrounded by leafy branches, brightly colored sunflowers at the base of the dome and a perimeter of blue and yellow flowers adjacent to the stone ribs. An eight-sided lantern constructed of limestone sits atop the dome. At the facets of the lantern, there are a total of four angel statues set in arched niches alternating with perforated screens in front of louvered vents. The upper part of the drum, directly below the base of the dome, is clad in limestone. Each of the eight facets of the drum has a stained glass window at the center, surrounded by projecting brackets and a pedimented hood topped by urns. The lower part of the drum, which meets the gabled tile roofs of the nave, sanctuary and transepts, has a painted stucco finish.
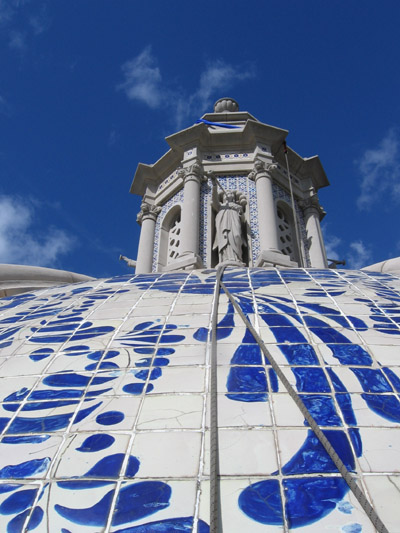 Saint Vincent de Paul |
Saint Vincent de Paul Church, which is also known for its interiors designed by Ralph Adams Cram of Boston, is a City of Los Angeles Historic-Cultural Monument and listed structure on the California Register of Historical Resources. Many users and visitors to the church are impressed by its well-maintained appearance, integrity of original decorative finishes and furnishings and high-spirited Churrigueresque ornament. The materials at the exterior of the dome support this impression. The vibrant, polychromatic design of the tiled surfaces and exuberant carvings of the limestone ornament contribute to the significance of the church building and its prominent standing in the West Adams neighborhood. Overall, the tile and limestone at the dome, lantern and drum are in good condition.
During the survey of the dome, VA was fortunate to participate in a demonstration of several leading edge documentation and investigation techniques currently applied to the investigation of the church dome. The event, sponsored by the Western Chapter of the Association for Preservation Technology (WCAPT), included presentations by Chris Gray of Mollenhauer Group on the use of high definition laser scanning and rectified digital photography to produce three-dimensional vector drawings and computer models and John Fidler of Simpson Gumpertz & Heger, Inc. on non-destructive investigation tools including impulse radar and thermography. Mike Gilbert of Vertical Access demonstrated the utility of the Tablet PC Annotation System (TPASTM) for documenting building conditions and VA's Evan Kopelson performed a demonstration of live-feed video documentation of a representative area of the church dome.
The investigation of the existing conditions at the exterior of the St. Vincent de Paul dome is still underway. The next step will involve the use of radar and pachometer techniques by G B Geotechnics to assess subsurface conditions and materials and analysis of tile, grout, stone and mortar samples by Griswold Conservation Associates. Following the non-destructive investigation, analysis of material samples collected during the survey and assessment of the project team's findings, HRG and its consultants will prepare recommendations for the repair and conservation of the church dome, lantern and drum.
For more information see the project profile on our website.
-Evan Kopelson
Kent's Trip to Spain (numero dos)
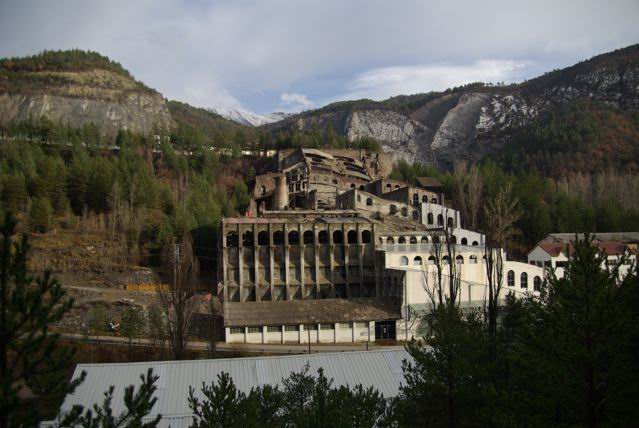 Asland Cement Factory |
In early April, Kent returned to Spain, to give a lecture to a Graduate level preservation class at the Escuela Técnica Superior de Arquitectura in Valencia. While there, he also had the opportunity to tour the wonderful exhibition on the Mediterranean Gothic architects Pere Compte and Matteo Carnilivari, with the curator of the show, Arturo Zaragoza Catalan. More information on Gothic Mediterranean architecture and this exhibit may be found at the Gothic Mediterranean website.
The
primary reason for the trip, however, was to to work with a group of
masons (paletas) at "La
fabrica de ciment del Clot del Moro" (Castellar de n'Hug). With
much of the building in ruins, the former cement factory now houses a museum
and is about two hours north of Barcelona, in the Spanish Pyrenees. The
structure was reportedly constructed with the input of Rafael Guastavino,
subsequent to his emigration to the United States.
 The exquisite spiral stone staircase at the Llotja dels Mercaders, in Valencia, designed and built by Pere Compte |
In the last 12 years, Vertical Access has worked on a number of monumental historic buildings bearing tile domes, vaults and other assemblies constructed by the Guastavino Company. The most recent of these was St. Francis de Sales Church in Philadelphia, that was reported on in our last newsletter. Because of this, Vertical Access has developed a keen interest in the specifics of how these vaults are constructed and how and why they fail.
This
newsletter has previously reported on our in-house research
project, to develop a non-destructive methodology for evaluating and
characterizing Guastavino tile. The next step in this research is to
construct a vault with known deficiencies to evaluate the acoustic
response under controlled conditions. This on-going research project was
the inspiration for the trip.
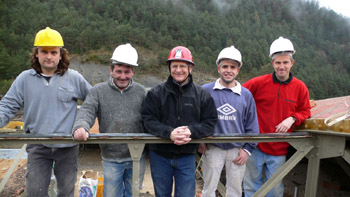 Kent with the Paletas |
Supported on steel trusses, the simple barrel vaults that Kent worked on have a 1:10 ratio of rise over their total width ("volta luna"). This "hands-on" opportunity to participate in the reconstruction of historic vaults gave Kent a new appreciation for the craftsmanship that went into Guastavino's work and a deeper understanding of the construction technique.
Project Update: New York State Pavilion Observation Tower: Updated Luminaire
From the last newsletter:
 NYS Pavilion Observation Tower |
Another recent access solution VA devised was for the New York City Department of Parks and Recreation. The DPR of Queens, NY is responsible for the 1964 World's Fair Site, located in Flushing, Queens at Corona Flushing Meadows Park. The remaining observation towers of the New York State Pavilion, abandoned for the past 43 years, rise to a height of 240' and require proper illumination by the Federal Aviation Administration (FAA) due to the proximity of LaGuardia Airport, three miles to the west. The original elevators and stairs are no longer in serviceable condition so maintaining an FAA-approved beacon at the top of the tower has become a challenge. VA was able to consult with DPR and an electrician (Sparks Electric Company) to keep the existing beacon lit while developing different alternatives for future maintenance access. The resulting report recommended the installation of a more efficient LED fixture that would extend the service life of the beacon for over ten years and outlined a number of access options for the eventual maintenance of the new beacon.
Update:
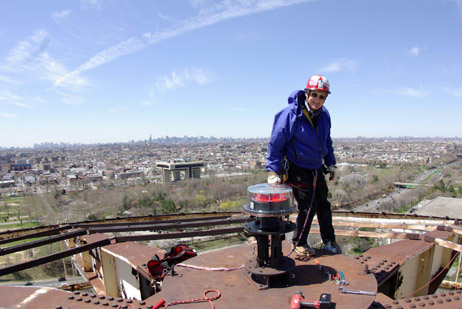 Kent and the new luminaire |
VA technicians Kent Diebolt, Eric Diebolt and Kelly Streeter guided Robert Sparks of Sparks Electric Company to the top of the observation tower to bring the FAA light into the 21st century. A new Dialight LED unit with photocell control was installed on April 20, 2007.
See our access consulting page for more information on this and other access consulting projects.
-Kelly Streeter
The newest member of the Vertical Access team, Elin Caroline Kopelson, arrived March 26, 2007. Elin has spent most of her days sleeping and is pretty mellow when awake. She likes to smile, especially for her older brother Thomas.
 Elin and proud brother Thomas |
