|
|
||||||
|
helping
architects and engineers deliver superior design documents |
||||||
|
Revisiting Buffalo City Hall by Stardust Atkeson
Buffalo City Hall is a massive 29 story steel-framed building designed by architects George Dietel, John Wade and Sullivan Jones in the Art Deco style; construction was completed in 1932. It is clad in two types of Berea, Ohio sandstone, Kasota limestone and is ornamented with polychromatic geometric Terra Cotta. To learn more about the original survey, see the Buffalo City Hall Project Profile (www.vertical-access.com/buffalo.html)
Mike Gilbert annotated his drawings directly in AutoCAD using the Tablet PC Annotation System (TPAS). To learn more about the history of the development of the TPAS system, go to www.vertical-access.com/handheld.html. For information about and upcoming presentation on the TPAS system being given by Kent Diebolt at the APTI conference in Galveston, TX from November 4-7, 2004, visit the APTI website at www.apti.org.
Technical Highlight: OSMOS installation at St. John the Divine By Kelly Streeter
History
In 1888, the firm of Heins & Lafarge won the contract for the Cathedral with a Romanesque, Byzantine design. Their plan called for a cathedral 520 feet in length crowned at the crossing by a towering conical spire. The choir and the crossing with its four immense arches were completed by 1911 . The Guastavino tile dome, 162 feet high at the apex, was built to temporarily cover the crossing. At the time of completion of the dome, Heins and LaFarge were replaced by Ralph Adams Cram as architect in charge and so began the "second phase" of construction. Though the original plans called for the dome to be replaced by a fleche, the Guastavino dome is still there today. This second phase of work on the cathedral continued until November 1941, when the full length of the Cathedral was finally opened to the public. Just seven days after the opening, Pearl Harbor was attacked work ceased on the Cathedral for 32 years. The third phase of work, from 1972 - 1997, saw the advent of the Stoneworks Program at the Cathedral, designed to train stone mason apprentices - an all but forgotten trade in North America. During this time, progress was made on the North and South towers as blocks were cut and laid. In
recent years (1998 - present) the Cathedral has primarily addressed
preservation issues. When Mayor Edward Koch addressed the festive gathering at the Stoneyard's dedication in 1979, he stated, "I am told that some of the great cathedrals took over five hundred years to build. But I would like to remind you that we are only in our first hundred
years" Now into its second century, the Cathedral in its
current incarnation retains the character that was the original intent
of its progenitors - "a house of prayer for all nations".
Vertical
Access and OSMOS
OSMOS manufactures a variety of continuous integrated building and installation monitoring equipment. More on the OSMOS system can be found at www.osmos-group.com. For more information about VA's work at the Cathedral, see our project profile.
| |||||
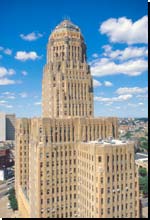 The
City of Buffalo allocated funding for the restoration of the upper tower
of Buffalo
City Hall and called upon DiDonato Associates and Vertical Access to re-survey the tower portion
of the building and to call out repairs to put on contractor
specifications. DiDonato Associates and Vertical Access had
previously conducted a thorough
investigation of the building in 2002 and a re-survey in 2003.
The
City of Buffalo allocated funding for the restoration of the upper tower
of Buffalo
City Hall and called upon DiDonato Associates and Vertical Access to re-survey the tower portion
of the building and to call out repairs to put on contractor
specifications. DiDonato Associates and Vertical Access had
previously conducted a thorough
investigation of the building in 2002 and a re-survey in 2003.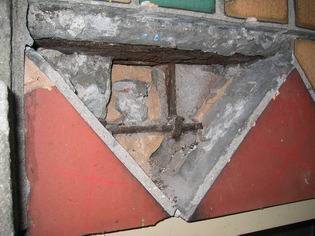 On September 15, 2004
Vertical Access technicians arrived at Buffalo City Hall equipped with
new updated detailed AutoCAD drawings of the tower. Technician Mike
Gilbert had drafted on site the previous week using a portable Tablet
PC. An initial live-feed video interaction between Greg Hewitt of
DiDonato Associates, Richard Pieper, the stone consultant with Jan Hird
Pokorny Associates, and Kent Diebolt on the ropes, made sure that
everyone was on the same page before taking to the ropes. Vertical
Access technicians Mike Gilbert, Tom Zajicek and Stardust Atkeson
completed the detailed survey of the tower by the end of the week.
On September 15, 2004
Vertical Access technicians arrived at Buffalo City Hall equipped with
new updated detailed AutoCAD drawings of the tower. Technician Mike
Gilbert had drafted on site the previous week using a portable Tablet
PC. An initial live-feed video interaction between Greg Hewitt of
DiDonato Associates, Richard Pieper, the stone consultant with Jan Hird
Pokorny Associates, and Kent Diebolt on the ropes, made sure that
everyone was on the same page before taking to the ropes. Vertical
Access technicians Mike Gilbert, Tom Zajicek and Stardust Atkeson
completed the detailed survey of the tower by the end of the week.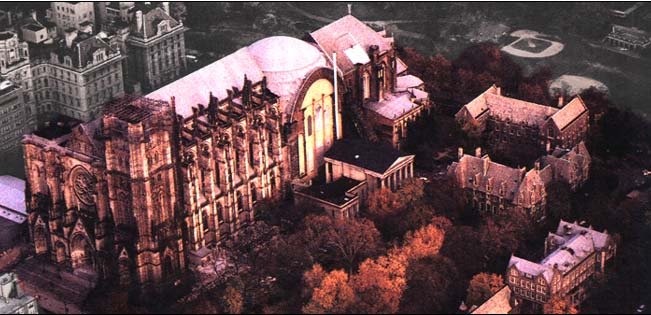 The
Cathedral Church of St. John the Divine is a monument to the last 120
years of American history. With the goal for the church to be a
"house of prayer for all nations", the cathedral was to
underscore the new face of America as a melting pot and was to stand
as a welcoming symbol for immigrants from around the
world.
The
Cathedral Church of St. John the Divine is a monument to the last 120
years of American history. With the goal for the church to be a
"house of prayer for all nations", the cathedral was to
underscore the new face of America as a melting pot and was to stand
as a welcoming symbol for immigrants from around the
world. 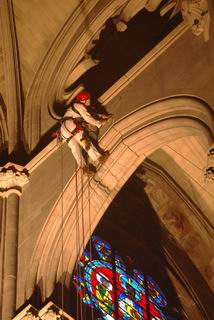 During the
week of October 11th, Kent Diebolt, Stardust Atkeson and Kelly Streeter
joined Robert Silman Associates and Urbitran/OSMOS on the site of St.
John the Divine to aid in the installation of fiber optic crack gauges
in the aisles of the cathedral. Guided by both Yegal Shamash of
Robert Silman Associates and Oded Horodniceanu of Urbitran OSMOS,
Vertical Access technicians
installed crack gauges and helped to connect the them to a
data acquisition system located in the basement of the Cathedral.
During the
week of October 11th, Kent Diebolt, Stardust Atkeson and Kelly Streeter
joined Robert Silman Associates and Urbitran/OSMOS on the site of St.
John the Divine to aid in the installation of fiber optic crack gauges
in the aisles of the cathedral. Guided by both Yegal Shamash of
Robert Silman Associates and Oded Horodniceanu of Urbitran OSMOS,
Vertical Access technicians
installed crack gauges and helped to connect the them to a
data acquisition system located in the basement of the Cathedral.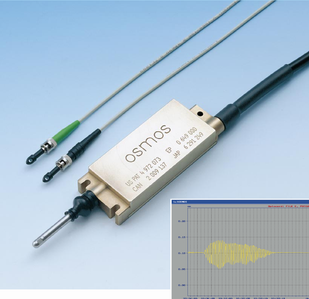 The new
generation crack gauges, manufactured by OSMOS are extremely accurate
displacement transducers that use a sensing head to register
mechanical variables. The patented OSMOS system then converts the
mechanical data to optical signals that are transmitted via fiber optic
cable to the monitoring station that is connected to a web
server. Threshold values can be set so that the system will notify engineers and building
professionals of an unusual level of movement.
The new
generation crack gauges, manufactured by OSMOS are extremely accurate
displacement transducers that use a sensing head to register
mechanical variables. The patented OSMOS system then converts the
mechanical data to optical signals that are transmitted via fiber optic
cable to the monitoring station that is connected to a web
server. Threshold values can be set so that the system will notify engineers and building
professionals of an unusual level of movement.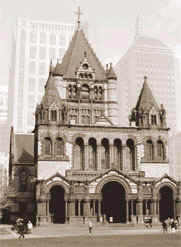 Trinity
Church in Boston was completed in 1877 and today is considered a
national treasure. As much a museum as a house of worship, this most
notable work by H. H. Richardson defined an entire style; the Richardson Romanesque style is defined by elaborately
textured interiors and extravagant use of color and pattern on both the
interior and exterior facades.
Richardson commissioned the artist John LaFarge to design the murals
that decorate the interior - the most famous being "Christ in
Majesty," a multi-colored, three-paneled glass work. The 33
stained glass windows that adorn the church reflect the varying styles
of the artists who designed them. LaFarge, although responsible
for many of the artistic decisions, had plenty of help from
artists such as Augustus Saint-Gaudens, Francis Lathrop, Francis D. Millet, and George Maynard.
Trinity
Church in Boston was completed in 1877 and today is considered a
national treasure. As much a museum as a house of worship, this most
notable work by H. H. Richardson defined an entire style; the Richardson Romanesque style is defined by elaborately
textured interiors and extravagant use of color and pattern on both the
interior and exterior facades.
Richardson commissioned the artist John LaFarge to design the murals
that decorate the interior - the most famous being "Christ in
Majesty," a multi-colored, three-paneled glass work. The 33
stained glass windows that adorn the church reflect the varying styles
of the artists who designed them. LaFarge, although responsible
for many of the artistic decisions, had plenty of help from
artists such as Augustus Saint-Gaudens, Francis Lathrop, Francis D. Millet, and George Maynard.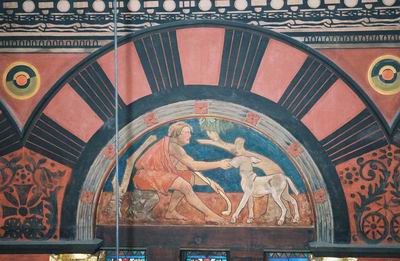
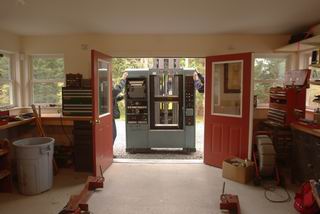 Last
year, Vertical Access purchased an Instron Testing machine.
Originally designed in 1946, the model TTD-M1 (for "tension and
compression model 1") machine was likely manufactured before
Kent was born. A combination of a busy summer and scarce
components caused the machine to sit untouched since its arrival in Ithaca.
Last
year, Vertical Access purchased an Instron Testing machine.
Originally designed in 1946, the model TTD-M1 (for "tension and
compression model 1") machine was likely manufactured before
Kent was born. A combination of a busy summer and scarce
components caused the machine to sit untouched since its arrival in Ithaca.